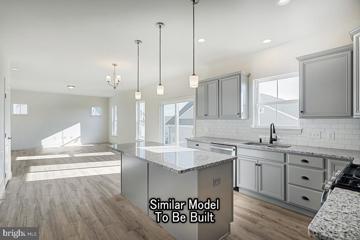ð°SAVINGS of $784 / month* and a rate of 5.990%ð LIMITED TIME OFFER: *Payment example: Home price $649,990, down payment 3.5%, Loan amount $584,991, term 30 year, FICO 740, fixed rate 5.99% (APR 6.804%), monthly payment $3,503.56. Payment stated does not include mortgage insurance, taxes, and homeowners insurance, which will result in a higher payment. Must close on or before to June 28, 2024. This special rate is only available to buyers using CMG Home Loans (NMLS# 128567) and Berks Settlement Services for this transaction. Actual terms may vary based on individual circumstances. Terms are subject to change without notice. Photos are for illustration purposes only. Similar floorplan to be built. Actual homesite(s) may vary. ðIntroducing the Blue Ridge Floorplan - Your Dream Home Awaits!𪴠Discover luxury living with the Blue Ridge Floorplan, offering 4 bedrooms, 2.5 baths, and spacious living areas. With the option to expand. Step inside and experience the seamless flow of the open floor plan, where the spacious family room effortlessly merges with the breakfast area and kitchen. Perfect for hosting gatherings or simply unwinding in comfort. The first floor features a versatile flex room, adaptable to your lifestyle needs - whether you desire a home office, game room, or a space to indulge in your hobbies. Upstairs, retreat to the tranquility of 4 bedrooms, 2 full baths, and a generous loft area, accompanied by a convenient laundry space for added convenience. Seeking even more space? Customize your home with a finished basement option, complete with an additional bathroom, providing endless possibilities for entertainment and relaxation. Rest easy knowing that all our homes come with a 10-Year Warranty, ensuring peace of mind for years to come. Don't miss out on this exceptional opportunity to own your dream home. Schedule a showing today and experience the Blue Ridge Floorplan for yourself! Feature / Upgrade Bullet Points: Level 3 Kitchen Cab - Alt Kitchen w/ Morning Rm - Includes Level 3 Kitchen Cabinetry (Alternate Kitchen Layout with Morning Room), dovetail drawers and soft close doors/drawers. Quartz Level 1 Kitchen Counter - Alt Kitchen w/ MR - Includes Quartz Level 1 Kitchen Counter (Alternate Kitchen Layout with Morning Room). Tile Backsplash Level 2 - Alt Kitchen w/Morning Rm - Includes Level 2 Kitchen Tile Backsplash (Alternate Kitchen Layout with Morning Room) in lieu of included granite/quartz matching backsplash. Zone 1 - Morning Room - Level 1 EVP - Zone 1 with Morning Room - Level 1 Engineered Vinyl Plank (Floating Floor). Family Room - Base House - Level 1 EVP - Family Room Base House - Level 1 Engineered Vinyl Plank (Floating Floor). Flex/Study - Base House - Level 1 EVP - Flex/Study Base House - Level 1 Engineered Vinyl Plank (Floating Floor). The new assessment for this sub-division has yet to be completed; taxes shown in MLS are zero. A new assessment of the improved lot and dwelling will determine the taxes due.
PANU2001428
Single Family, Single Family-Detached, 2 Story, Transitional
4
DELAWARE TWP
NORTHUMBERLAND
2 Full/1 Half
2023
2%
14.19
Acres
Hot Water Heater, Electric Water Heater, Well
Concrete, Frame, Glass, Stick Built, Vinyl Siding
Septic
Loading...
The scores below measure the walkability of the address, access to public transit of the area and the convenience of using a bike on a scale of 1-100
Walk Score
Transit Score
Bike Score
